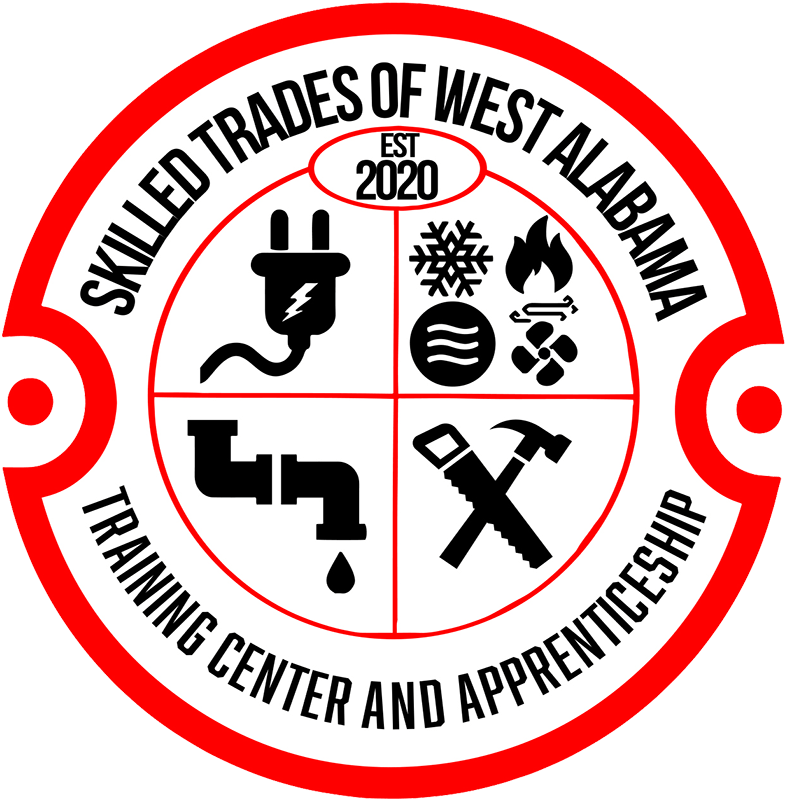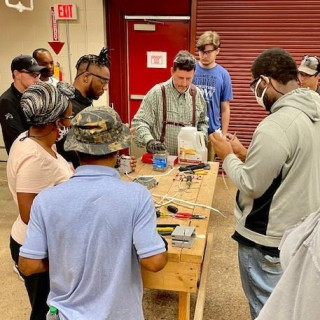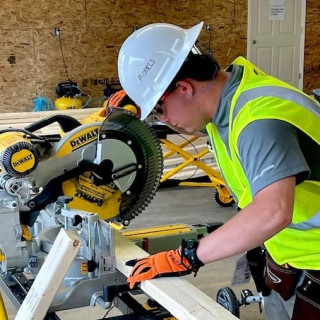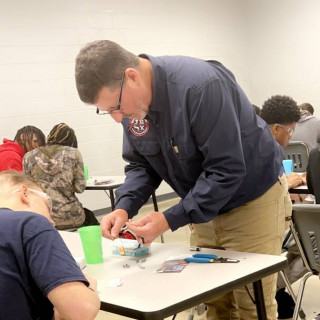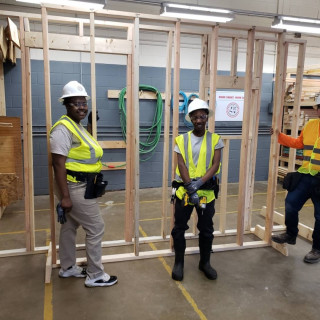Courses
- Basic overview of construction
- Follow established safety rule, regulations and requirements including maintaining safe and clean environment.
- Understanding safety and use of hand and power tools and their purpose.
- Study and understand specifications in blueprints, sketches and building plans to prepare project layout and determine accurate dimensions and materials required.
- Understand selection and ordering of wood, metal and other required materials.
- Measure and mark accurately cutting lines on materials, using ruler, pencil, chalk and marking gauge.
- Shape or cut materials to specified measurements, using hand and power tools, machines and power saws.
- Install structures and fixtures, such as windows, frames, flooring, trim or hardware using hand and power tools.
- Working safely from heights including ladders and related structures.
- Working as a team and with other trades & subcontractors.
BUILDING CONSTRUCTION PROGRAM CURRICULUM
Schedule
2 nights per week - 3 hours per session - 14 weeks - 48 hours Designed to focus on basic entry level to carpentry and preparation for employment.
1. Orientation
Overview of the trade; description of program; career opportunities; responsibilities; expectations; process; assessments and aptitude; use of check in system; site safety; and other general information.
2. Introduction to Carpentry
Basic overview of carpentry skills, tools, and processes in construction.
3. Basic overview of carpentry skills, tools, and processes in construction
Math assessment; construction math; using and reading all measuring devices.
4. Introduction to Construction Drawings, Specifications & Layouts
Techniques for reading and using construction drawings and specifications relevant to carpentry.
5. Safety on the Job - OSHA-10 Certification
Techniques and responsibilities for safety on the job; OSHA-10 certification; first-aid/CPR training; safe use of equipment and tools.
6. Site Preparation
Covers the planning process that precedes laying out and setting up the construction site, including safety, environmental considerations, access road and control, utilities, permitting, and equipment needs.
7. Introduction to Hand & Power Tools
Detailed descriptions and uses of hand and power tools with emphasis on safe and proper operation and use; maintenance and care of tools; and hands-on practice.
8. Materials, Fasteners & Adhesives
Overview of building materials, including lumber, sheet materials, engineered wood products; structural metal products; various fasteners and adhesives; and terminology.
9. Introduction to Construction Equipment
Introduction to construction equipment including aerial lift, loaders, power generators, compressors, forklift, scissor lift and other applicable equipment; and safety, operation and maintenance procedures.
10. Scaffolding
Use and construction of scaffolding; safety; scaffold building exercises; and other related applications.
11. Floor Systems
Covers framing basics, procedures for laying out and constructing floors using wood and engineered building materials.
12. Wall Systems
Procedures for laying out and framing walls, including roughing-in door and window openings, constructing corners, partition Ts, and bracing walls. Estimating materials required to frame walls.
13. Ceiling Joist & Roof Framing
Understanding types of roofs; laying out and constructing rafters for various types of roofs.
14. Introduction to Building Envelope Systems
Understanding concepts of building envelope and components; and types of windows, skylights,
and various exterior doors.
15. Exterior Finishing
Covers various types and methods of exterior siding and installation procedures for wood, metal, vinyl and other materials.
16. Drywall Installation & Finishing
Covers materials, tools, and methods used to construct, install and finish various walls.
17. Thermal and Moisture Protection
Covers understanding, selection and installation of various types of insulating materials in walls,
floors, and attics; and installation practices for vapor barriers and waterproofing materials.
18. Doors & Door Hardware
Covers installation and uses of metal, wood and other types of doors, including related hardware.
19. Window, Door, Floor & Ceiling Trim
Covers the different types of trim used in finishing work and proper methods for cutting and fastening trim for a professional finished appearance.
20. Cabinet Installation
Provides overview and instruction for selection, installation and finishing base and wall cabinets and countertops.
21. Fundamentals of Crew Leadership
Covers project planning, scheduling, estimating, teamwork and communications and basics for supervision.
